Enhancements in Etabs v21 as follows: DETAILING Detailing of concrete and steel structures, as well as the production and management of schematic design drawings, is now available from a new Detailing menu inside ETABS. It can now handle multiple towers ...
Discy Latest Articles
CSIxCAD v19
adminDRAWING GENERATION PLUGIN FOR CAD PLATFORMS TAKE YOUR MODELS STRAIGHT TO CAD CSiXCADTM is a plugin for AutoCAD®, BricsCAD®, and ZWCAD® that streamlines drawing production by directly interacting with ETABS® and SAP2000®. CSiXCAD provides a live link between structural models defined and maintained ...
CSI Col v10.1
adminCSiCol is a comprehensive software package used for the analysis and design of columns, efficiently addressing the design of columns of any concrete, reinforced concrete, or composite cross-section. CSiCol provides a ‘Quick Design Wizard’ tool that will guide you step-by-step ...
CSI SAFE 2020
admin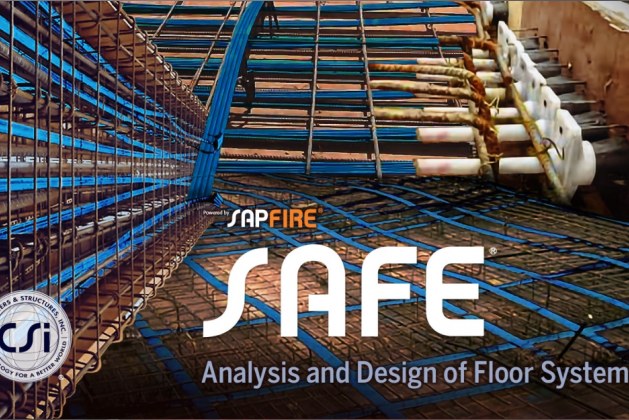
Enhancement SAFE v20.0.0 adds composite-beam modeling and design to become the ultimate tool for the analysis and design of all types of floor and foundation systems. PT modeling tools have been improved and expanded. New support-line and slab-panel features increase ...
Static indeterminacy and Kinematic indeterminacy: Refresh Structural Basic
admin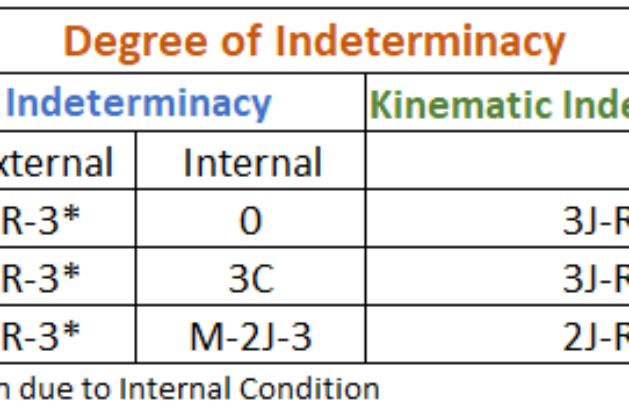
Today, We will discuss about the concept about the degree of the Static indeterminacy and Kinematic indeterminacy. So let’s see- Purpose of finding the degree of indeterminacy in structure: We find the degree of indeterminacy to check whether the structure ...
Common Mistakes or Bad Practice in Column Construction
admin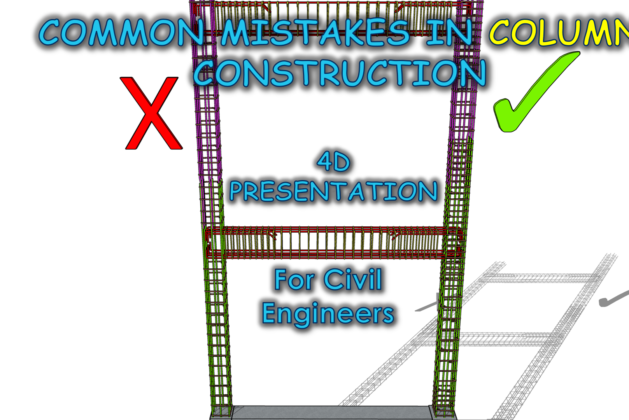
Let’s see what are the common mistakes or Bad Practices in Column Construction with Standard Practices. Development length, Lapping length etc. other specifications must be followed according to structural drawing. See the following 4D Presentation for Clear Understanding:
Difference between One Way Slab and Two Way Slab
admin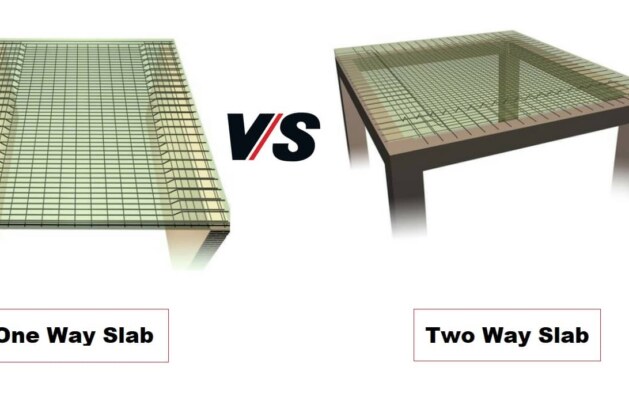
The one way and two way slab systems are the most commonly used floor system in the reinforced concrete structure. These slabs are constructed to provide flat surfaces, usually horizontal, in building floors, roofs or other types of structures. These ...
Design of Structural Elements as Per Eurocode and BS Code
admin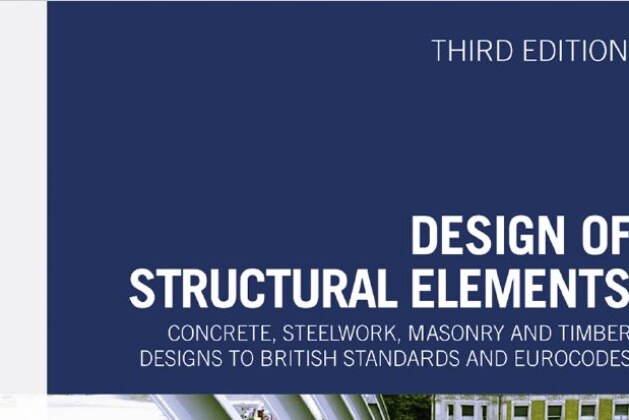
The primary aim of all structural design is to ensure that the structure will perform satisfactorily during its design life. Specifically, the designer must check that the structure is capable of carrying the loads safely and that it will not ...
RCC Column Requires Closer Stirrup Spacing at Top and Bottom end. Here is why?
admin
First we need to focus on the Role of Stirrup or Tie bars in RCC column. Actions of tie bars as follows: 1. Ties are effective in restraining longitudinal bars from buckling out from their vertical alignment . 2. Ties ...
Unit weight of Soil & Different Types of it
admin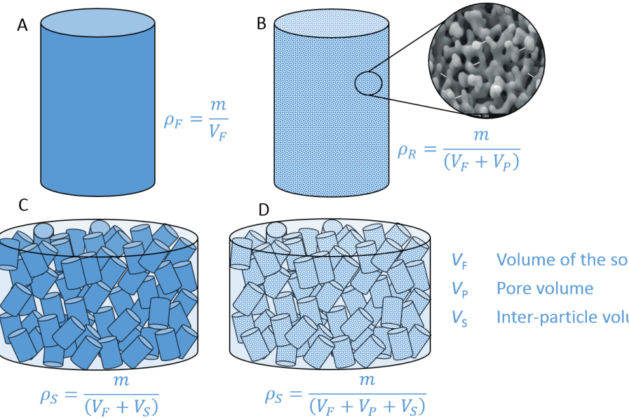
Definition: The unit weight of a soil is defined as its weight per unit volume. If weight of 10 cubic meter of soil is 20,000 kg then unit weight of that soil will be, 20,000/10=2000 kg/m3. Followings are different types ...

