We generally see a large portion of Slab is overhanged in different structure. We raise question how such large cantilever is safe? We think really these are cantilever, but actually these are not. Their mechanism is different.
See the following picture:
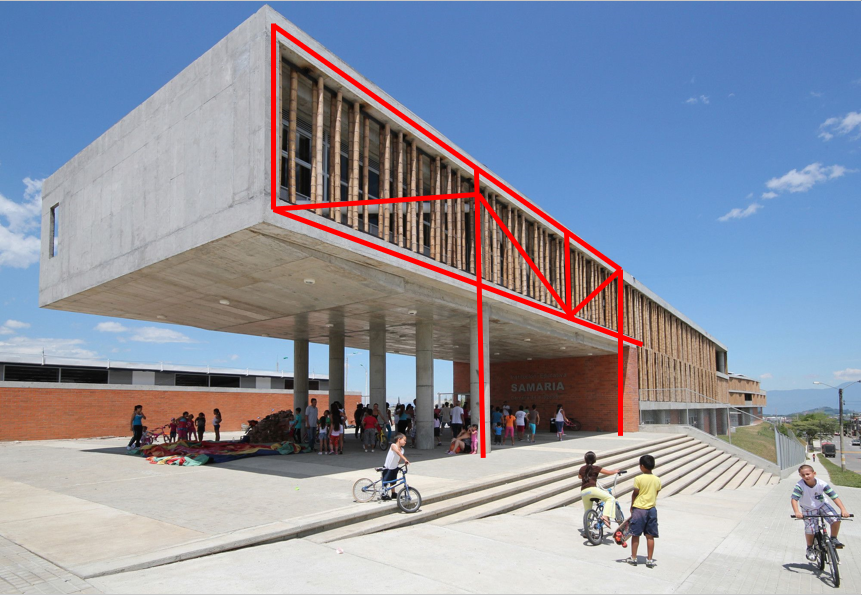
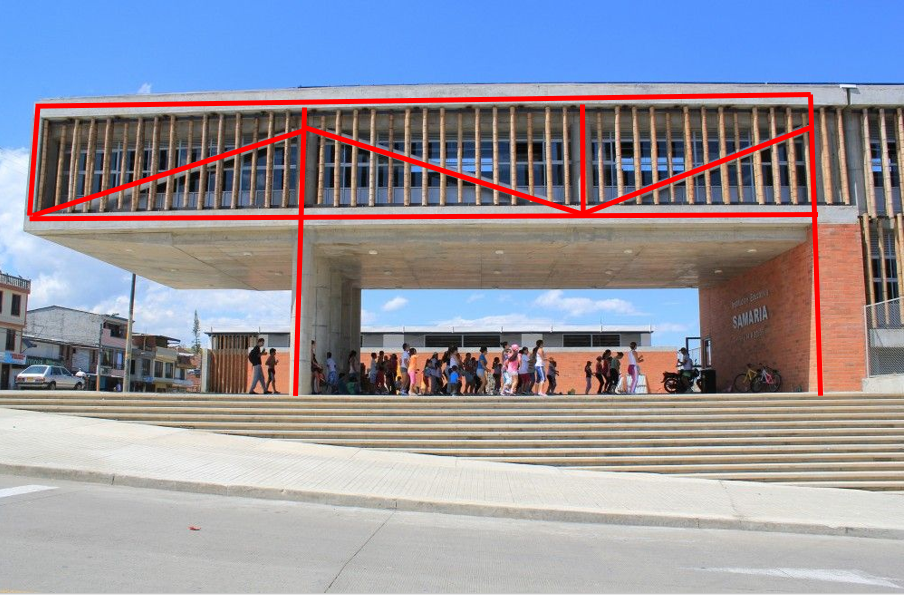
The structure is having mechanism of truss system. Slabs, inclined members & columns are acting like truss chord & tie system. Top slab is supported by vertical member that is resting on below slab end, and that end is supported by brace member (Circular RCC brace member in the photo) that connected to the next vertical member (Circular column in the photo). This brace system resists the below slab from it’s cantilever action. So the structure is safe obviously as it is having adequate structural member as per design and large deflection of overhanged portion has been controlled by truss system.
Now see the following similar structure:
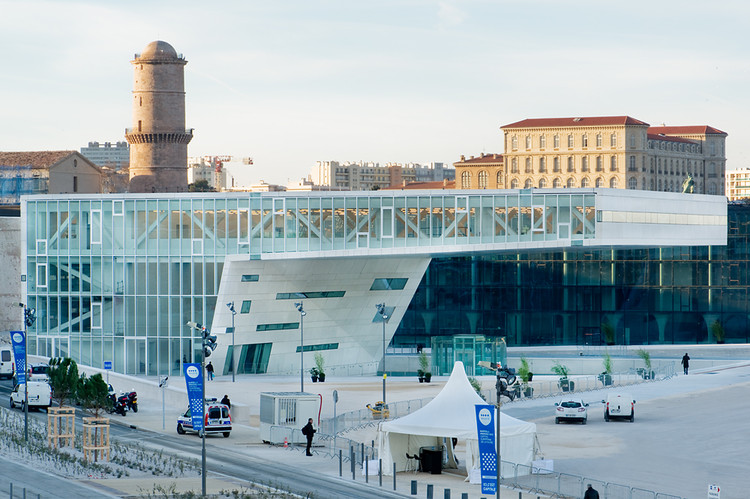
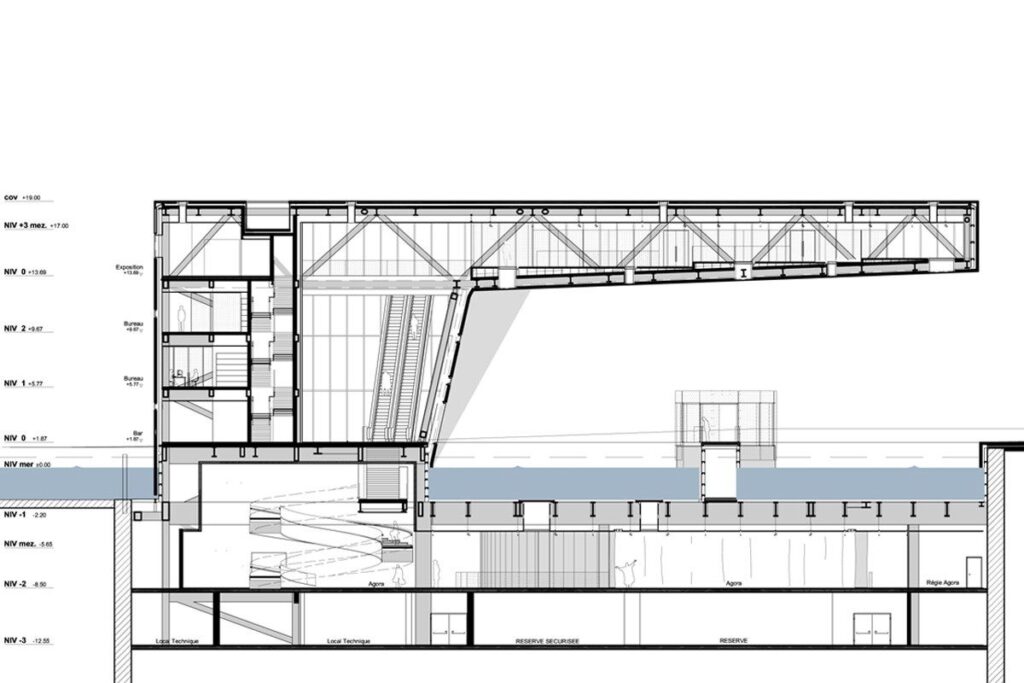
The structure is having steel truss system. Loads from the overhanged portion is carried by the braces & transferred to the columns located in the left side of the figure.
If we want to design such cantilevers how can you do it without a truss system?
It will be difficult to do but we can do it with post-tensioned beam with a large back span or a plate girder. A larger back span will tend to counteract the cantilever reducing the tip deflections of the cantilever. Also a continuous beam is more effective in these cases as a pure cantilever of this size will induce tremendous amount of moments in columns. That is not a good idea.
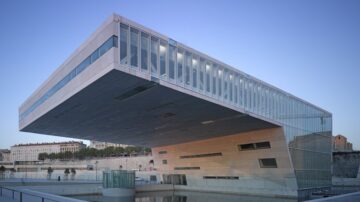
Leave a Reply
You must be logged in to post a comment.