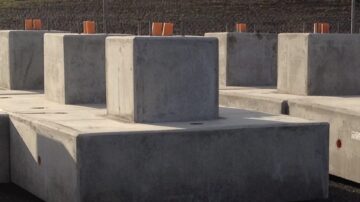
Precast concrete foundation construction is an off-site construction technique in which the foundation units are pre-engineered and manufactured in a controlled environment. These units as are pre-engineered, their capacities or the limits are communicated with the purchaser to produce the desired unit. Therefore code submissions are performance-based in precast concrete.
Foundations are used:
#To transfer the loads of structures into the bearing soils they sit upon.
#To resist uplift forces caused by wind.
#To enclose basements and crawlspaces, and to resist lateral earth and hydro static pressures.
Materials used to build foundations:
• Masonry (CMUs)
• Cast-in-place concrete
• Wood
• Precast concrete
Precast concrete overview:
#Built off site
#Lowest site impact (0.5-1.0 days)
#Negligible impact by weather
#Panel ized = joints for expansion and contraction
#Low permeability
#f’c = 5,000 psi
Precast concrete foundation minimum requirements:
#f’c = 5,000 psi @ 28days.
#Rebar must meet ASTM 615, A706, A996 with a minimum cover of 5/8â€.
#Panel-to-panel connections shall be Grade II, if bolted.
#Fibers must conform to ASTM C 1116.
#Grout must conform to ASTM C 1107.
Advantages of Precast concrete foundations:
#Are cast off site in a controlled environment with stringent quality control.
#Are stronger and lighter than most competing materials.
#Minimize construction period.Installed quicker.
#Less weather dependency
#Reduced coordination of trades
#Are leak resistant and have little to no cracking.
#Can have a variety of architectural finishes.
#Are environmentally friendly and can qualify for LEED credits.
#Reduce the overall costs for builders and homeowners.
#Are the best material choice for residential and light commercial foundations.

Leave a Reply
You must be logged in to post a comment.