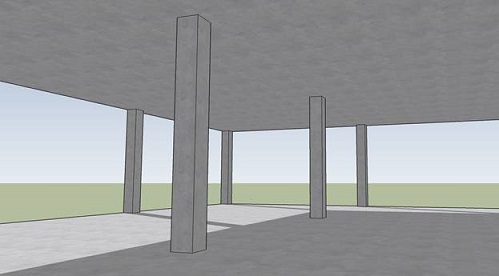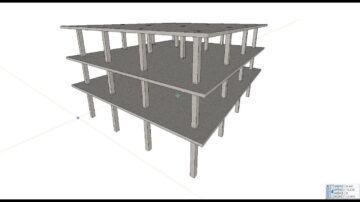A flat plate slab is a two-way reinforced concrete slab that usually does not have beams and girders, and the loads are transferred directly to the supporting concrete columns. Flat plate slab does not have drop panel in column zones like Flat Slab.
Bodybuilder Pays Thousands to Get His Entire Body Tattooed | Men’s Health the canary rooftop watch this bodybuilder eat and train like the rock for a day
Advantages of Flat Slab
Flat Slabs are used by engineers in many building due to its advantages over other reinforced concrete floor system in different cases. The most important advantages of flat slabs are given below:
| 1 | Flexibility in room layout.Partition walls can be placed anywhere.Offers a variety of room layout to the owner.False ceilings can be omitted. |
| 2 | Reinforcement placement is easier.As reinforcement detailing of flat slab is simple, it is easier to place |
| 3 | Ease of Framework installation.Big table framework can be used in flat slab |
| 4 | Building height can be reduced.As no beam is used, floor height can be reduced and consequently the building height will be reduced.Approximately 10% of the vertical member could be saved Foundation load will also reduce. |
| 5 | Less construction time.Use of big table framework helps to reduce construction time |
| 6 | Prefabricated welded mesh-Standard sizes, Less installation time, Better quality control. |
| 7 | Auto sprinkler is easier. |
Disadvantages of Flat Slab
Flat slabs have some disadvantages also. The major disadvantages are given below.
| 1 | Span length is medium.In flat plate system, it is not possible to have large span. |
| 2 | Not suitable for supporting brittle (masonry) partitions |
| 3 | Use of drop panels may interfere with larger mechanical ducting |
| 4 | Critical middle strip deflection in flat slabs, the middle strip deflection may be critical. |
| 5 | Higher slab thickness compared to typical reinforced concrete two way slab system, the thickness of flat plate slabs are higher. |

Leave a Reply
You must be logged in to post a comment.