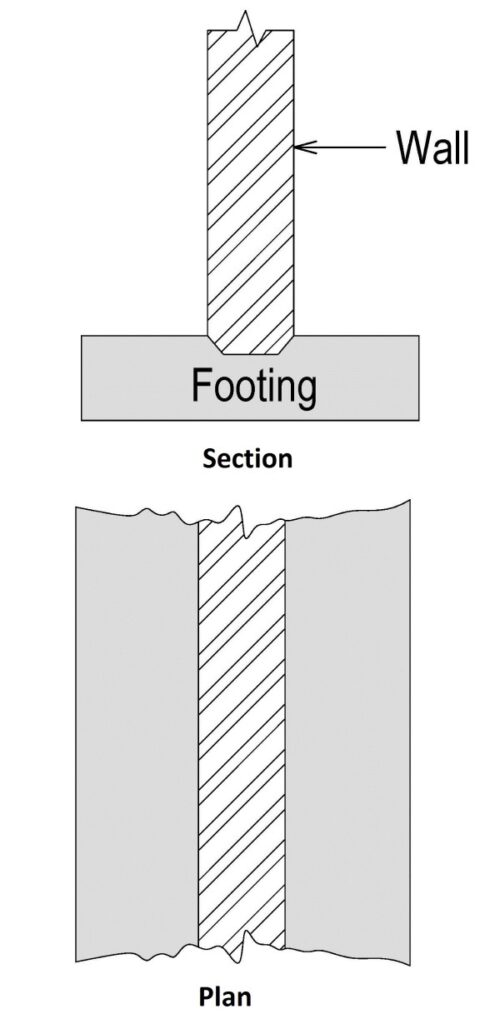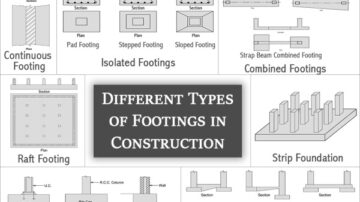INTRODUCTION:-Foundation is an important part of the structure which transfers the load of the structure to the foundation soil. The foundation distributes the load over a large area. So that pressure on the soil does not exceed its allowable bearing capacity and restricts the settlement of the structure within the permissible limits. Foundation increases the stability of the structure. The settlement of the structure should be as uniform as possible and it should be within the tolerable limits. (footings)Why we provide Footings?In simple words, Consider 1 cu.m of concrete weight 2400 Kgs to 2600 Kgs depending on mix. Think for a Two storeyed building how much concrete needed? How much quantity of bars needed? to construct a building. Foundation is to be strong enough to bear that all loads without settlement, So for spreading the vertical load to large area footings are constructed.Main Functions of foundation:-
- Distribution of loads
- Stability against sliding & overturning
- Minimize differential settlement
- Safe against undermining
- Provide level surface
- Minimize distress against soil movement
Depending on Soil bearing capacity of a particular location. Different Types of Footing are constructed.
Classification of Foundations:-Foundations are mainly classified into two types:
- Shallow Foundations
- Deep foundations


If depth of the footing is equal to or greater than its width, it is called deep footing, otherwise it is called shallow footing.Where We Provide Shallow foundation and Deep foundation?Foundations may be shallow or deep foundations depending upon the load and type of foundation soil. If the load to be supported is very high and soil is of low bearing capacity, Deep foundations are provided. If the soil has adequate bearing capacity at reasonable depth then shallow are provided.Deep foundations and Shallow foundations are further classified into following types:-Shallow Foundations or Spread Foundations:-Spread foundations are used when the soil has sufficient strength within a short depth below the ground level. They need sufficient plan area to transfer the heavy loads to the base soil. As mentioned above we chose shallow foundations when the soil has adequate Soil bearing capacity. Footings in Shallow foundations may be of Masonry, Plain concrete or reinforced concrete. The depth of shallow foundations are generally less than its width.Different types of Shallow foundations are further divided into two types depending on the soil bearing capacity:-I. Isolated footing:-Footings which are provided under each column independently are called as isolated footings. They are usually square, rectangular or circular in section. Footing is laid on PCC. Before laying PCC termite control is done to restrict the termites to damage the footing. These footings are most economical when compared with the other kind of footings. These kind of footings are provided where the soil bearing capacity is generally high. Isolated footings comprise of a thick slab which may be flat or stepped or sloped.Advantages:-
1. Economical when columns are placed at longer distances.
2. Workmen with little or no knowledge can easily construct.
3. Ease of Constructability:- Excavation, Form-work, Reinforcement placement and placing of Concrete is at ease.(i) Flat or Pad or Plain footing:-These kind of footings are generally square or rectangular or circular in shape which are provided under each column independently. Flat or Footing is one of the Shallow Foundation. It is circular, square or rectangular slab of uniform thickness.(ii) Stepped footing:-As from the name it’s resembling that footings are stacked upon one another as steps. In these type of footing three concrete cross sections are stacked upon each other. This type of footing is used generally in residential buildings. These types of footings are constructed in olden days now they are outdated.(iii) Sloped Footing:-Sloped footings are trapezoidal footings. They are done with great care to see that the top slope of 45 degree is maintained from all sides. When compared the trapezoidal footing with the flat footing the usage of concrete is less. Thus, it reduces the cost of footing in concrete as well as reinforcement.(iv) Shoe or eccentric footing –Shoe footing is the half footing cut-out from the original footing and it has a shape of shoe. It is provided in the corner of the plot . Where there is no provision of setback area. They are constructed on property boundary. Column is provided or loaded at the edges of footing. It is provided when the exterior column is close to the boundary or property line and hence there is no scope to project footing much beyond the column face. Shoe footings are constructed when the soil bearing capacity is the normal 24KN/m3(v) Combined footing:-A footing which has more than one column is called as combined footing. This kind of footing is adopted when there is a limited space. Due to lack of space we cannot cast individual footing, Therefore footings are combined in one footing. They are classified into two types based on their shape:
- Rectangular combined footing.
- Trapezoidal combined footing.

II. Raft or Mat footing:-When the column loads are heavy or the safe bearing capacity of soil is very low, The required footing area become very large. As mentioned this footing is in shallow foundation. So in order to spread the load over large area with less depth then we have to increase the footing area. If we increase footing area, the footings are overlapped each other instead of providing each footing on each column all columns are placed in common footing. A raft or mat footing is a solid reinforced concrete slab covering entire area beneath the structure and supporting all the columns. Such foundation due to its own rigidity minimizes differential settlements.It is provided in a places like seashore area, coastal area area where the water table is very high and soil bearing capacity is very weak.When number of column in more than one row, provided with a combined footing, the footing is called mat or raft footings.How to decide which footing is to be adopted Isolated footing or Raft footing:-
- If the bearing capacity of the soil is very good and the super structural load is very small. The use of isolated foundation is recommended.
- If the bearing capacity of the soil is very low, like less than 100 kpa ( this isn’t an exact number but it could be used as a boundary)
- If the super structural load to be transferred to the foundation is very high that the area of the isolated footing to be used is more than half the area covered by the building( this is recommended by Joseph Bowles)
- When we provide elevator in the building a separate raft may be provided on the elevator shaft.
- When the soil contains lenses (or weak zones) that should be bridged then raft might be used.

Raft footing does not have Neck column, they start directly from the ground surface but reinforcement of neck column starts from Raft.Deep foundations:- If the depth of a foundation is greater than its width, the foundation is known as deep foundation. In deep foundation the depth to width ratio is usually greater than 4 to 5. Deep foundations as compare to Shallow foundations distribute the load of the super structure vertically rather than laterally. Deep foundations are provided when the expected loads from superstructure cannot be supported on shallow foundations.Pile footings:-A pile is a long vertical load transferring member composed of either timber, steel or concrete. In pile foundations, a number of piles are driven in the base of the structure.They are constructed where excessive settlement is to be eliminated and where the load is to be transferred through soft soil stratum, where the Soil bearing capacity is sufficient.These types of footings are provided when the Soil bearing capacity of soil is very weak and the Ground water table (level) is high. These types of the footings are generally designed on sea shore areas, bridges, etc.The main objective of providing piles under the footing is to prevent structure from settlement. If we don’t provide pile under the footing, then the building will have settlement. Piles are hammered in to the ground till hard strata (in compressible) layer of earth is found.Basically they are divided into two types they are:-1. Pre cast Piles.2. Cast-in-situ piles.
1. Precast Piles:The piles which are casted already and transported to the site. These kind of piles are used where there is less place to cast pile. These are readymade piles and requires more money to transport piles to the site. The pre-cast concrete piles are usually reinforced concrete or pre-stressed concrete piles. These piles require space for casting and storage, more time to set and cure before installations and heavy equipment handling and driving. The precast concrete piles are generally used for a maximum design load of about 800 kN except for large pre-stressed piles. The length of precast concrete piles varies from 4. 5 m to 30m The pre-stressed concrete piles as compared to pre-cast and reinforced concrete piles are lesser m weight easy to handle, have high load carrying capacity and are extremely durable.Advantages:-
- Reinforcement provided in Precast piles are not liable to change it place and disturbed.
- The cost of Precast piles manufacturing is less because large number of precast piles are manufactured at a time.
- The defects in pile can be easily identified after the removal of formwork, and these defects (such as presence of cavity or hole) can be repaired before driving the pile in site.
Disadvantages:
- These pile are heavy so it requires special equipemnt to carry and transport the pile to site.
- Sufficient care must be taken at the time of transportation, otherwise piles may break.
- For embedding these piles in field heavy pile driving equipment is required.
- These piles are costly as extra reinforcement is required to bear handling and driving stresses
- Post insertion of pile in ground it is not possible to increase the depth of pile. As the length of the pile is restricted.
2. Cast-in-situ piles.the piles which are casted on site. And dont require any transportation is called cast in situ piles. The cast-In-situ concrgte piles are casted in position inside the ground and need not to be reinforced in ordinary cases. These piles are not subjected to handling or driving stresses. The cast- in-situ concrete piles are generally used for a maximum design load of 750 kN.Piles are more classified into different types. Basically there are classified as above.


Leave a Reply
You must be logged in to post a comment.