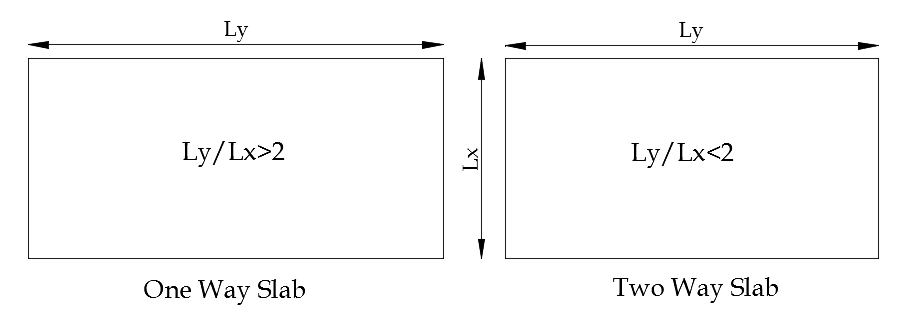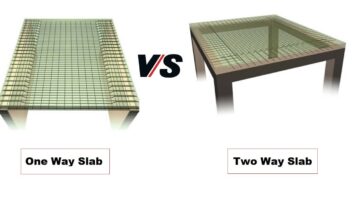The one way and two way slab systems are the most commonly used floor system in the reinforced concrete structure. These slabs are constructed to provide flat surfaces, usually horizontal, in building floors, roofs or other types of structures. These two slab system has some basic differences. The main differences between one way slab system and two way slab system are given below.


| One Way Slab | Two Way Slab | |
|---|---|---|
| 1 | In one way slab, the ratio of longer span panel (L) to shorter span panel (B) is equal or greater than 2. Thus, L/B ≥ 2 | In two way slab, the ratio of longer span panel (L) to shorter span panel (B) is less than 2. Thus, L/B < 2. |
| 2 | Slab panel is supported on two opposite sides in short direction of one-way slab | Slab panel is supported on four sides of two-way slab. |
| 3 | One way slab bends or deflect in a direction perpendicular to the supporting edges | Two way slab bend or deflect in both directions. |
| 4 | Deflected shape of one way slab is cylindrical. | Deflected shape of two way slab is dish-shaped. |
| 5 | one way slab has structural strength in shortest direction | Two way slab has structural strength in both direction |
| 6 | Main reinforcement is provided in only one direction for one way slabs. | Main reinforcement is provided in both the direction for two way slabs. |

Leave a Reply
You must be logged in to post a comment.