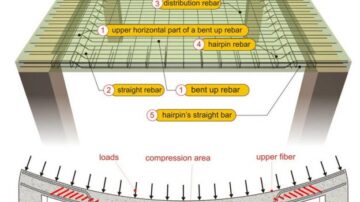One way slab is a slab which is supported by beams on the two opposite sides to carry the load along one direction. The ratio of longer span (l) to shorter span (b) is equal or greater than 2, considered as One way slab because this slab will bend in one direction i.e in the direction along its shorter span.
Slabs may be supported on two opposite sides only in which cases the structural action of the slab is essentially one way, the loads being carried by the slab in the direction perpendicular to the supports.
On the other hand, if the ratio of length to width of one-way slab panel is larger than about 2, most of the load is carried in the short direction. And one-way slab action is obtained in effect, even though supports are provided on all sides.
One Way Slab Thickness
Following are the specifications by ACI code for the minimum thickness of non-prestressed one-way slab of normal-weight concrete, Wc=145pcf , Grade 60 reinforcement;
Table 1: Minimum thickness of One Way Slab:
| Type of slab with support conditions | Minimum thickness (inCH) |
|---|---|
| Simply supported | L/24 |
| One end continuous | L/24 |
| Both ends continuous | L/24 |
| Cantilever | L/24 |
One-way Slab: Table 1
*L is the span length (in inches), Which shall be considered the clear span plus depth of member but need not exceed the distance between the center of supports.
Values are given in table 1 shall be used for members with normal weight concreteWc=145pcf and grade 60 reinforcement.
For concretes having unit weight in the range from 9 to 120 pcf, the tabulated values should be multiplied by (1.65-0.005Wc), but not less than 1.09.
For reinforcement having yield stress fy other than 60,000 psi the tabulated values should be multiplied by (0.4+fy100,000).
The total thickness t is usually rounded to the next higher 0.25 inch.
For slabs up to 6 inch thickness and the next higher 0.5 inch for thicker slabs.
According to the ACI code, the lateral spacing of the bars, except those used only to prevent shrinkage and temperature cracks, should not exceed 3 times the slab thickness t or 18 in, whichever is less.
Generally, bar size should be selected so that the actual spacing is not less than about 1.5 times the slab thickness to avoid excessive cost for bar fabrication and handling.

Shrinkage and Temperature Reinforcement
In one-way slabs, the reinforcement provided for resisting the bending moments has the desired effect of reducing shrinkage and distributing cracks.
However, as contraction takes place equally in all directions, it is necessary to provide special reinforcement for shrinkage and temperature contraction in the direction perpendicular to the main reinforcement.
This added steel is known as temperature or, shrinkage reinforcement, or distribution steel.
The ACI Code specifies the following (Table 2) minimum ratio of temperature and shrinkage reinforcement area to total concrete area but in no case shall such reinforcement bars be placed further apart than 5 times thickness, or not more than 18 inch.
But, in no case is this steel ratio to be less than 0.0014.
Table 2: Shrinkage and temperature reinforcement (for a deformed bar)
| Properties of reinforcement used in the slab | Minimum steel ratio |
|---|---|
| Slabs where Grade 40 or 50 deformed bars are used | 0.0020 |
| Slabs where Grade 60 deformed bars or welded wire fabric (Plain or deformed) are used | 0.0018 |
| Slabs where reinforcement with yield strength exceeding 60,000 psi measured at a yield strain of 0.35 percent is used. | 0.0018×60000/fy |

Leave a Reply
You must be logged in to post a comment.