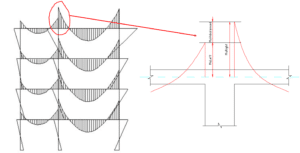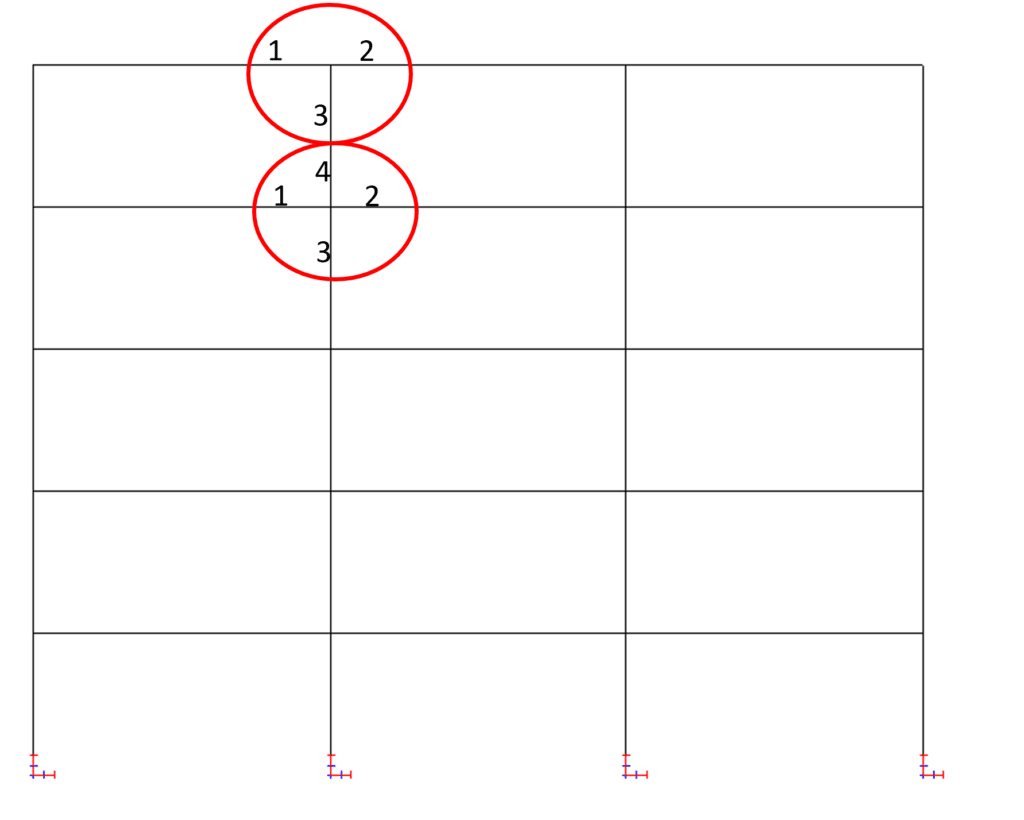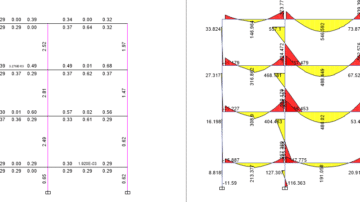First we need to know about Unbalanced Moment.
Unbalanced Moment: Gravity loads on columns consist of an axial load and moments about both axes where the column design moments are caused by unbalanced loading. Such moments are created when there is an imbalance in the loads on one side of the column versus the loads on the other side. Each beam induces a moment equal to the reaction times the connection eccentricity. The unbalanced moment is the difference in the reactions on opposite sides of the column multiplied by the eccentricity.

The unbalanced moment is simply the moment that is transferred to a column in a column slab/beam assembly.This moment arises from slab/beam moments on either side of the column that are not “in balance”, that is, there is a net difference that must be transferred by the slab/beam-column connection to the column for equilibrium. These unbalanced moments result from lack of symmetry in loading and/or structural geometry.
If in upper story the unbalanced moment is higher than the lower story then rebar requirement will be higher accordingly.
For example, imagine one case that the unbalanced moment is distributed among three members(2side beams+one bottom column) in top story. In lower stories, four members(2side beams+Upper Column+Lower Column) share the unbalanced moment at the beam-column joint. So in top story required rebar will be more than lower story.

If you imagine a three column frame perfectly symmetric with respect to geometry and load, there would be no rotation at the center column joint and thus no moment would be drawn into the column. The moments on either side of the center column joint would “balance”. Now, if you take that same frame and make one slab/beam span different from other, then moment on either side of the center column joints would be unbalanced and a portion (not all) of that unbalanced moment would transfer to the column via eccentric shear and flexure in the slab/beam-column joint.
Functionally in Analysis program, the unbalanced moment is represented by the vertical step in the moment diagram that manifests itself where the slab/beam system passes over the columns below.
Rebar requirement in the columns of topmost story can be more than that required in the story below. Generally column longitudinal reinforcement are designed for the combined action of moment and unbalanced moment. Unbalanced moment due to unsymmetrical floor configuration & variable loads creates the difference in moments with top floor compared to bottom floor.
Difference in unbalance moment for different floors can be caused by upper-lower floor framing(configuration) difference,loading difference etc.
Additionally it is common that Lateral Loads causes larger column and beam bending moments in the upper stories.
Solutions:
- We have to provide higher amount of reinforcement(as it required in upper story) continuing from lower story to upper story.
We can find out the reason of unbalanced moment (upper-lower floor framing difference/loading difference/lateral load effect) and accordingly you can take action to uniform distribution of unbalanced moment.
- If the cause is upper-lower floor framing difference then remedy is to change the framing configuration in such way that the unbalanced moment can be uniformly distributed, even it may leads to change Architectural plan-If not possible then we have to continue with higher amount of rebar.
- If the cause is loading difference then we have to provide similar occupancy arrangements in upper & lower floor/floors.
- If the cause is lateral load, then we can introduce bracing or shear wall to reduce lateral load effect.

Leave a Reply
You must be logged in to post a comment.