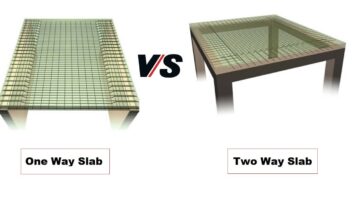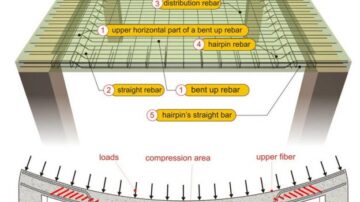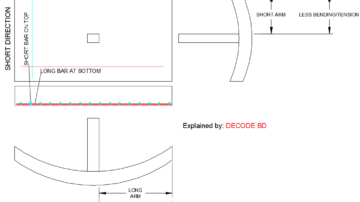Tag: One Way Slab
-

Difference between One Way Slab and Two Way Slab
The one way and two way slab systems are the most commonly used floor system in the reinforced concrete structure. These slabs are constructed to provide flat surfaces, usually horizontal, in building floors, roofs or other types of structures. These two slab system has some basic differences. The main differences between one way slab system…
-

One Way Slab
One way slab is a slab which is supported by beams on the two opposite sides to carry the load along one direction. The ratio of longer span (l) to shorter span (b) is equal or greater than 2, considered as One way slab because this slab will bend in one direction i.e in the direction along its shorter span. Slabs may be supported on two opposite…
