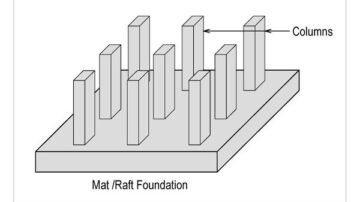A raft foundation, also called a mat foundation, is essentially a continuous slab resting on the soil that extends over the entire footprint of the building, thereby supporting the building and transferring its weight to the ground.
A raft foundation is often used when the soil is weak, as it distributes the weight of the building over the entire area of the building, and not over smaller zones (like individual footings) or at individual points (like pile foundations). This reduces the stress on the soil.
The concept of stress is very basic to civil engineering. Stress is simply weight divided by area. For example, if a building measuring 5 x 5 weighs 50 tons, and has a raft foundation, then the stress on the soil is weight / area = 50/25 = 2 tons per square meter.
If the same building were supported by say 4 individual footings, each of 1 x 1m, then the total area of the foundation would be 4 m2, and the stress on the soil would be 50/16, which is about 12.5 tons per square meter. So increasing the total area of the foundation can dramatically lower the stress on the soil, which is nothing but weight per square meter.
A raft foundation is also very good for basements. Foundations are created by excavating soil in order to find strong, compact, undisturbed natural soil that is at least a few feet below ground level. This soil is much stronger than the loose soil at the surface. If we construct a raft foundation at say 10 feet below ground, and build concrete walls around the periphery, this makes an excellent basement. Therefore, an engineer designing a building with a basement will tend to choose a raft foundation over other types of foundations.
Raft Foundation Design Requirements
- Calculation methods for mat foundation design shall be based on the latest version of applicable codes.
- It shall not be placed on the topsoil.
- As per IS 1080, a minimum depth of 50 cm shall be used for mat foundation. This is required to ensure that the soil has a safe bearing capacity which is assumed in the design.
- The depth of mat foundation must satisfy shear requirements.
- A uniform thickness can be used for raft foundation if columns are equally spaced and the loads are not very heavy.
- According to ACI 318-14, British standard; Eurocode 7; and IS 456; a minimum cover of 50 mm is required for mat foundation.
- The above reinforcement cover may be increased based on harmful chemicals and minerals in the soil and fluctuations of water table when it is very near to the foundation.
- Mat foundation should be placed below the level which would not be influenced by the seasonal change of weather to cause swelling and shrinking of the soil. Added to that, frost also may endanger the foundation, if placed at a very shallow depth.
- When mat foundation is constructed on sand, the minimum depth of foundation is around 2.5 m below the surrounding ground surface. if a smaller depth is considered, the edges of the raft settle appreciably more than the interior due to lack of confinement of the sand.
- However, British standards specify a minimum depth of 0.6m below the surrounding ground surface.
- When raft foundation is founded on sand, differential settlement governs the design but this is determined by the strength and stiffness of the raft structure and is very difficult to assess.
- Accurate estimations of all types of loads, moments, and forces are needed for the present as well as for future expansion. This is crucial because once the construction of the foundation is completed and settles well into the soil, it would be difficult to strengthen it in future.
- Foundation structures should be able to sustain the applied loads, moments, forces, and induced reactions without exceeding the safe bearing capacity of the soil.
- The settlement of the structure should be as uniform as possible and it should be within the tolerable limits.
- Mat foundation should provide adequate safety for maintaining the stability of structure due to either overturning and/or sliding
- Foundation structures undergo soil-structure interaction. Therefore, the behavior of foundation structures depends on the properties of structural materials and soil. That is why soil investigation is needed to specify the properties of soil, strata-wise and its settlement criteria.
- Rafts constructed on saturated clay have to be examined for both bearing capacity and settlement because either may control the design.
- The weight of the raft is not considered in the structural design because it is assumed to be carried directly by the subsoil.
- The raft may be ribbed where the column spacing is irregular or for economy in using a relatively thin slab over most of the area.
- Alternatively, rafts may be thickened at the column locations for economy and depth should be made sufficient to resist shear.
Applicability of Raft (Mat) Foundations
- Low bearing capacity soil
- Spread footing cover about 70% of the structure
- High structure loads
- For structures like chimneys, silos, tanks, large machines
- Structures and equipment sensitive to differential settlement
- Soft pockets or cavities of in the Soil to unknown extent raft
- Watertight construction under basements below groundwater table
- Highly compressible soil and extends to a great depth
Documents for Design Aid:
- Mat Foundation Design Documents (four important pdf files for design procedure with example) Link-https://resources.decode-bd.com/product/mat-foundation-design-documents/
- Mat Foundation Design Excel File (Used in Tutorial-Mat & Mat on Piles) Link-https://resources.decode-bd.com/product/16-mat-mat-on-pile-design/
- Mat Foundation Standard Detailing Sample CAD File Link-https://resources.decode-bd.com/product/mat-foundation-standard-detailing-sample-cad-file/

Leave a Reply
You must be logged in to post a comment.