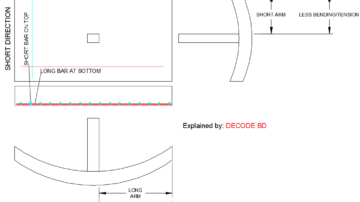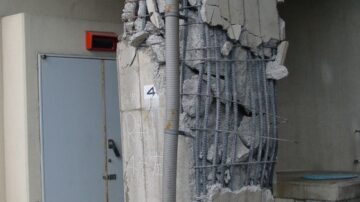Category: Articles
-
Виртуальное гэмблинг-платформа с мгновенным кэшаутом и привлекательными бонусами
Виртуальное гэмблинг-платформа с мгновенным кэшаутом и привлекательными бонусами Интернет казино с быстрым выводом выигрышей становятся все более востребованными среди геймеров, стремящихся к предельному комфорту и скорости. В этих казино необходимо не только доступность широкого ассортимента развлечений, но и быстрота проведения финансовых операций. Благодаря передовых техник, различные платформы, такие как joycasino, предоставляют мгновенные выплаты, что позволяет…
-
Турниры, розыгрыши и джекпоты в онлайн казино с вознаграждениями
Турниры, розыгрыши и джекпоты в онлайн казино с вознаграждениями Бонусная программа – неотъемлемая часть азартных сервисов. Система поощрений игорного сайта предусматривает два основных типа подарков: вознаграждения за внесение средств и лотереи с денежными наградами. Лучшее онлайн игорное заведение 1хбет казино предоставляет щедрые условия бонусов. Премиальные деньги не просто возможно приобрести, а также освоить с дальнейшим…
-
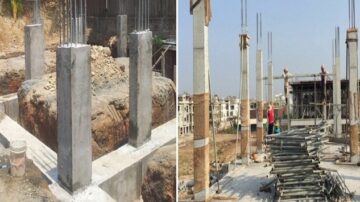
Difference Between Short Column & Long Column
Difference No.1 Short Column: A column is considered to be short if the ratio of effective length to its least lateral dimension is less than or equal to 12. It’s buckling tendency is very low. Long Column: A column is considered to be long if the ratio of effective length of column to its least…
-
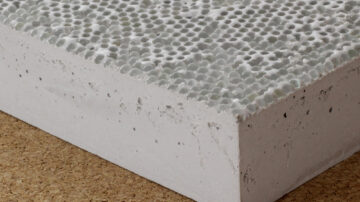
Ultra-High Performance Concrete (UHPC)
Ultra-High Performance Concrete (UHPC) is a cementitious, concrete material that has a minimum specified compressive strength of 17,000 pounds per square inch (120 MPa) with specified durability, tensile ductility and toughness requirements; fibers are generally included in the mixture to achieve specified requirements.Ultra-High Performance Concrete (UHPC), is also known as reactive powder concrete (RPC). The…
-

Equilibrium Torsion & Compatibility Torsion
Equilibrium Torsion Equilibrium Torsion occurs when the torsional moment is required to be in equilibrium and maximum torsional moment (Tu) cannot be reduced by redistribution of moments. In this case the torsion reinforcement must be provided to resist all of Tu. This type of torsion is also known as primary torsion. In Etabs or other…
-
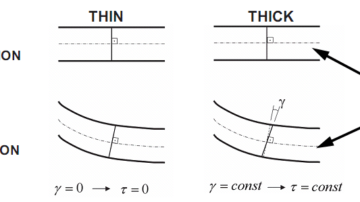
What is the difference between thin and thick shell?
Shell problems generally fall into one of two categories: thin shell problems and thick shell problems. Thick shell problems assume that the effects of transverse shear deformation are important to the solution. Thin shell problems, on the other hand, assume that transverse shear deformation is small enough to be neglected. The inclusion of transverse shear…
-

What is the mechanism for such structures?Are they safe?
We generally see a large portion of Slab is overhanged in different structure. We raise question how such large cantilever is safe? We think really these are cantilever, but actually these are not. Their mechanism is different. See the following picture: The structure is having mechanism of truss system. Slabs, inclined members & columns are…
-
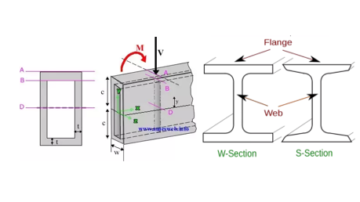
Advantage of Hollow Section over I Section
The only advantage of hollow section over I section is resistance against torsion. Most of the material is present away from center of mass of the section. To resist torsion we need maximum portion of material away from its center. Take the center of hollow section and draw a line away from its center and…
