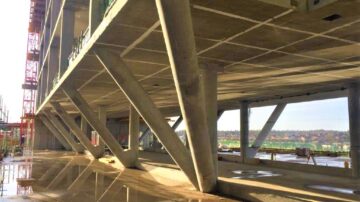The main secondary effect of having inclined columns is that they introduce a horizontal component of the axial load into the beams/floor slabs at each level, so you need to design for these forces.Also, you need to be careful about additional moments caused within each floor height of column due to eccentricity of vertical loading.Depending on the amount of inclination, you may also need to cater for net tension in columns in the upper storeys of a multi-storey tower, caused by lateral wind or seismic loading.They can be designed as vertical columns but taking care to design for the additional moments due to self weight and also the additional shear forces due to the inclination. I am assuming that the incination is not more than 30% to the vertical.Inclined masonry should be done so that all courses remain horizontal/vertical- in other words, the bottom course should be done on a series of steps, like for stairs.

Conventionally, for designing any column with inclination, one needs to 1st resolve the forces on the inclined column. The column would be designed for a force which is resolved along its longitudinal axis and the moments if any(the regular method of column design).
So, when you are analyzing this inclined column in analysis program like Etabs,Staad, Prota or other, then the programs automatically determines the additional moment due to eccentricity and all the resolved forces developed along the column axis.
For reference pdf document you can check the link-https://resources.decode-bd.com/product/analysis-and-design-of-inclined-or-raked-column-free/

Leave a Reply
You must be logged in to post a comment.